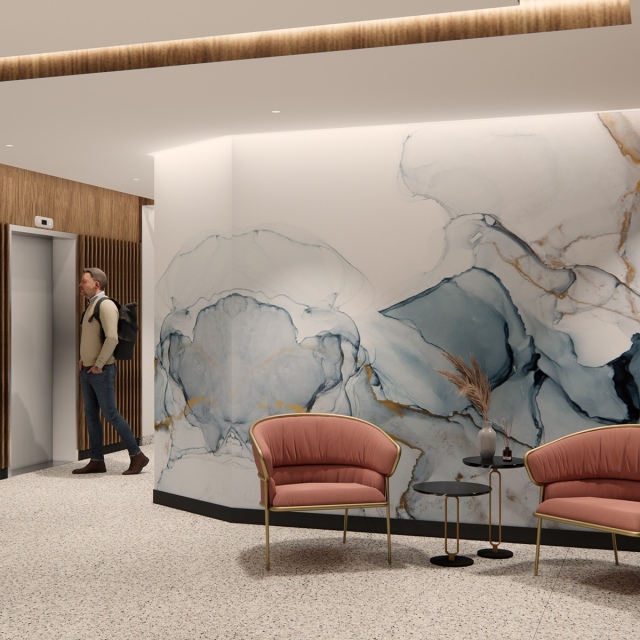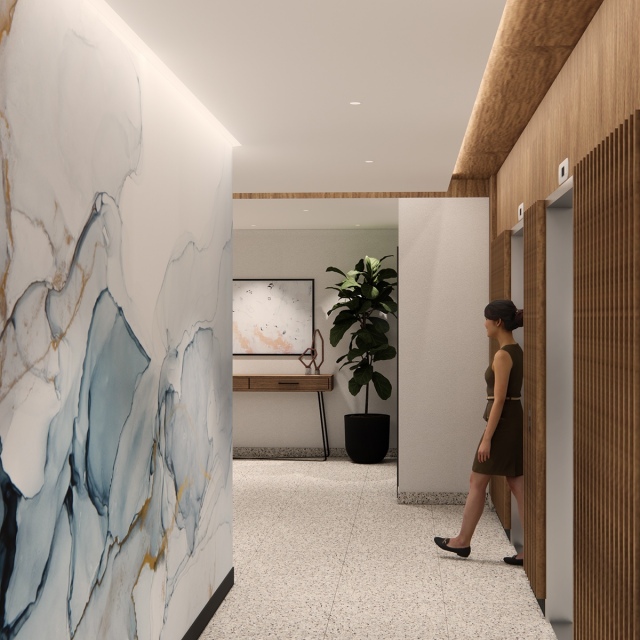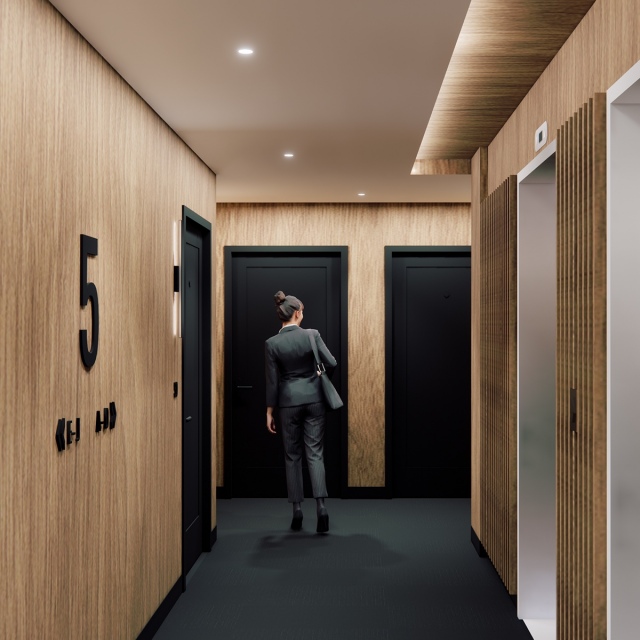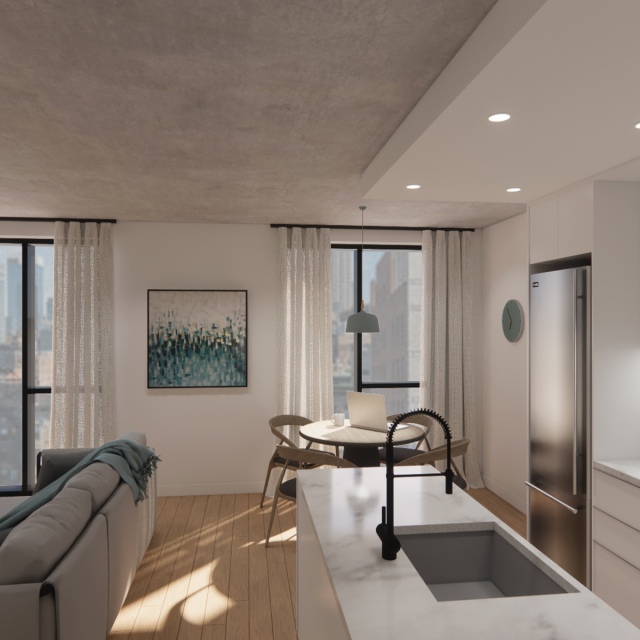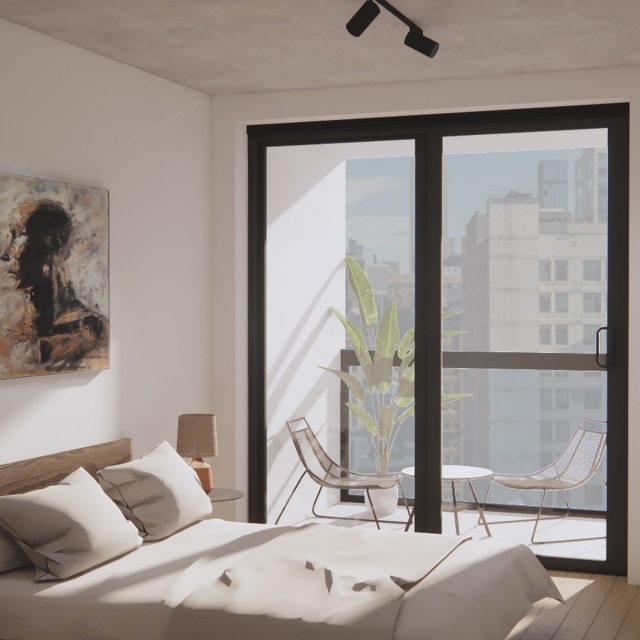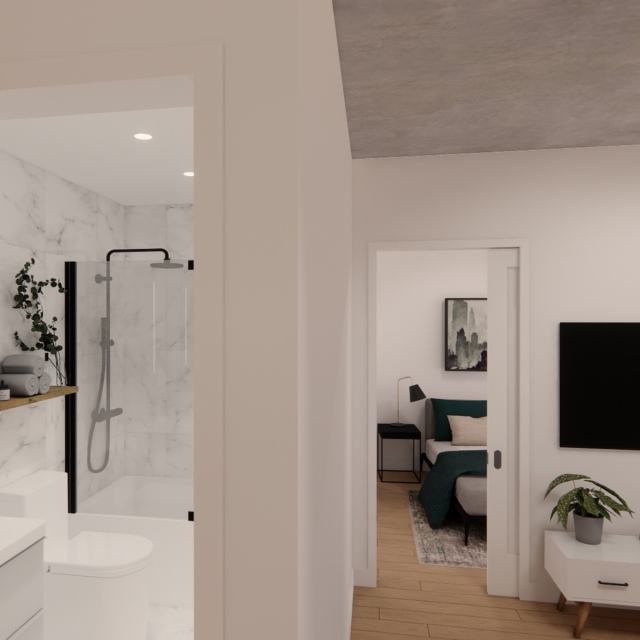portfolio Portfolio
New Residential Tower on René-Lévesque
project
Design of Common Areas and Units in a New Residential Real Estate Project
This small, high-density lot on René-Lévesque East has a competitive advantage: it is located directly in front of the CHUM. The real estate developer aims to attract a clientele of healthcare professionals, who would benefit from a pied-à-terre close to their workplace, right in downtown Montreal. To maximize the land’s profitability, the new building will feature 130 units spread across 15 floors.
Still targeting the healthcare sector, FOR. focused on high-quality common areas, such as the main lobby, corridors, and gym, in an Art Deco atmosphere that aligns with the overall branding of the residential project. Recessed ceiling lighting highlights the walls and emphasizes the quality of materials and details.
Designed as secondary residences, the apartments are compact but feature all the luxuries of a high-end condominium: concrete ceiling finishes, hardwood floors, sliding doors, and a quartz kitchen island.
year
under construction
area
15 floors & 130 units

