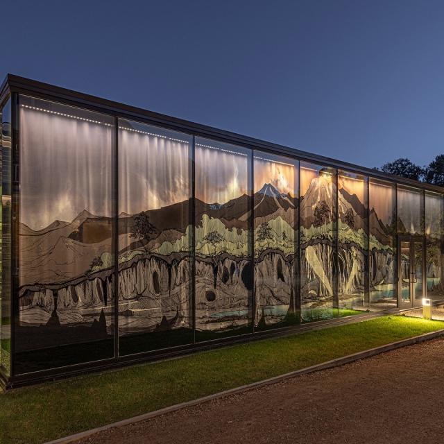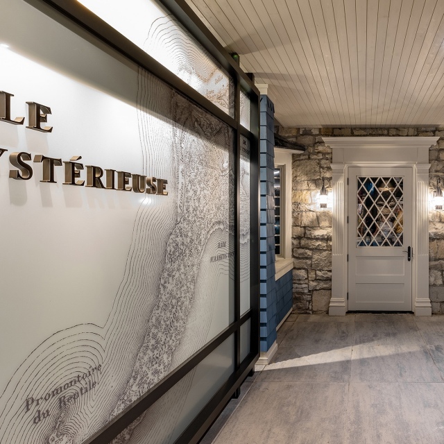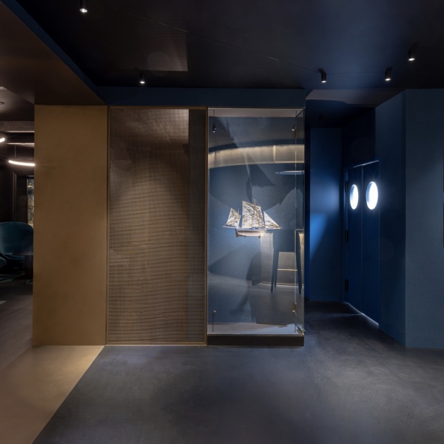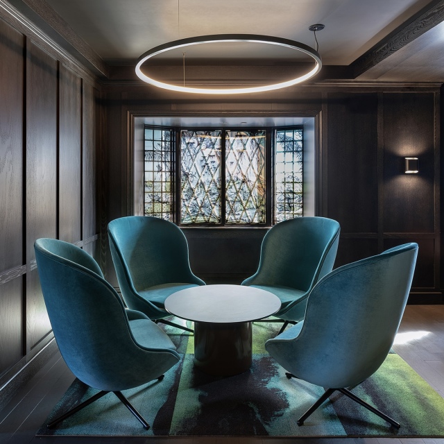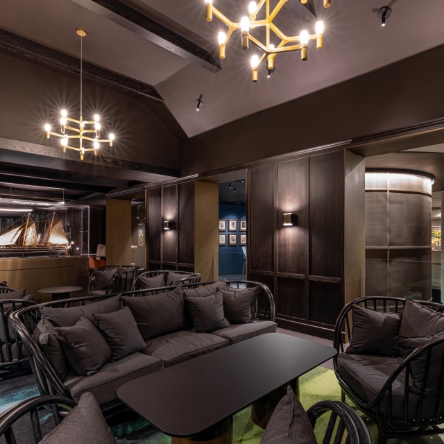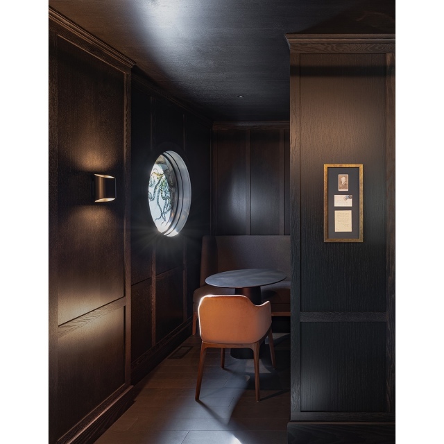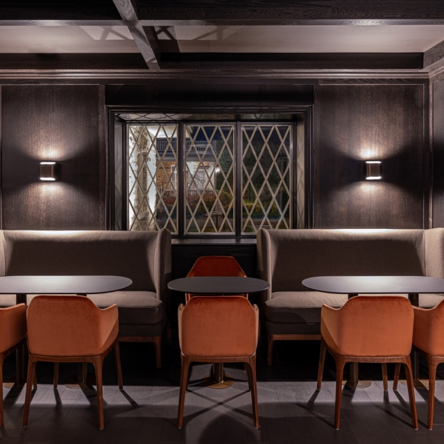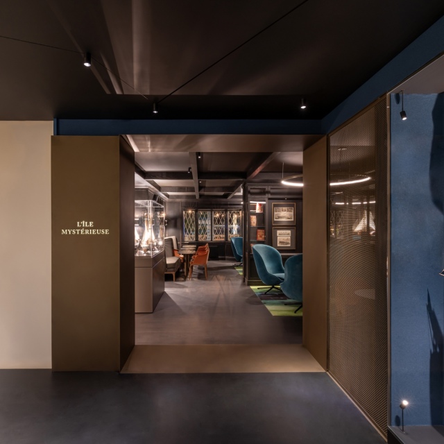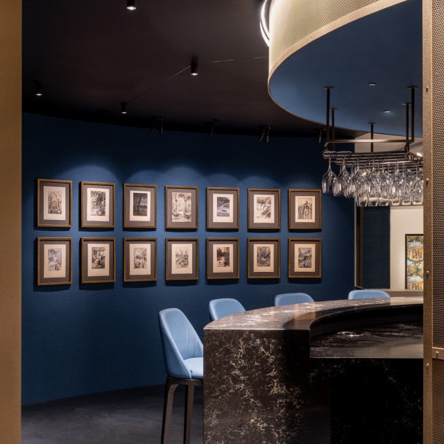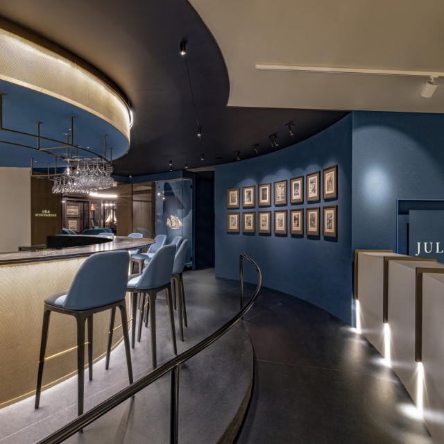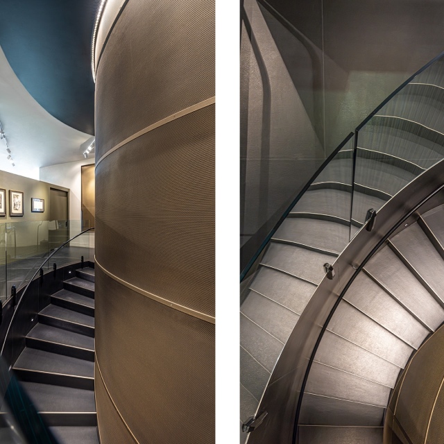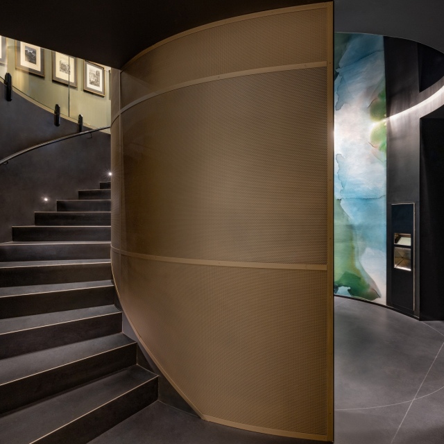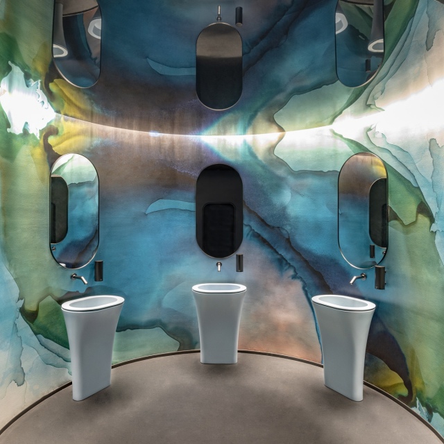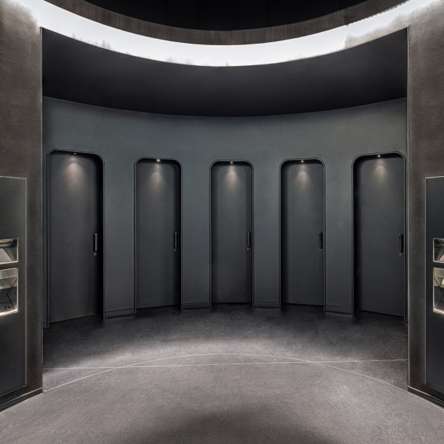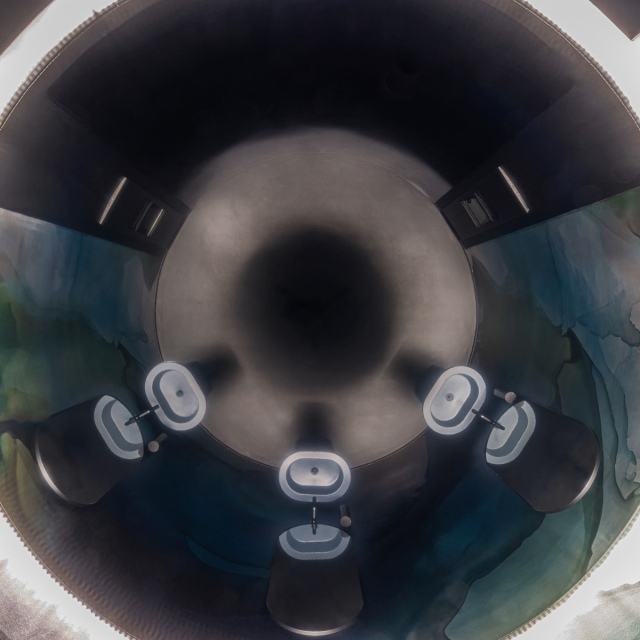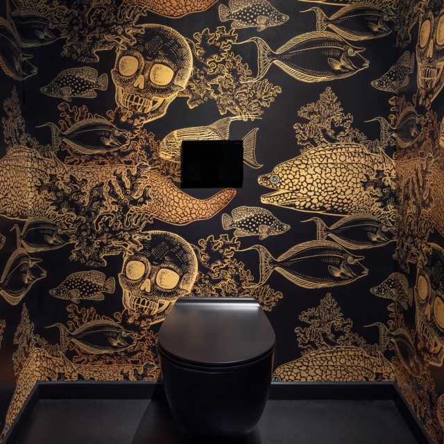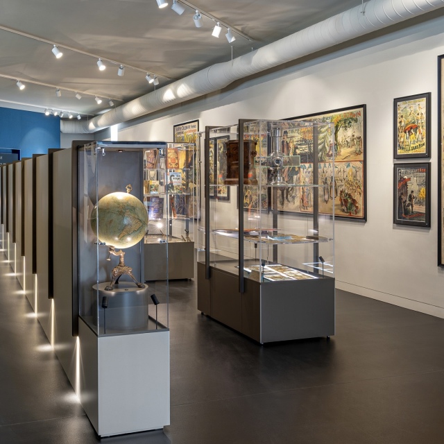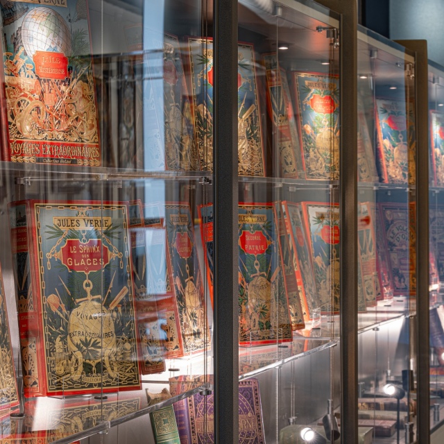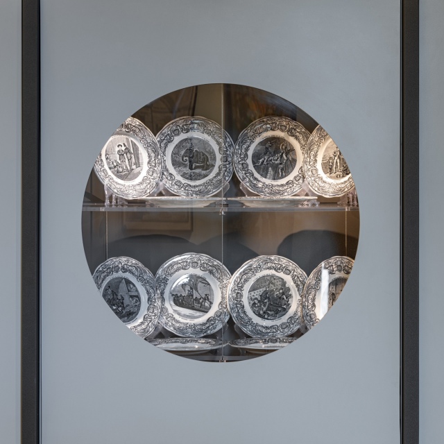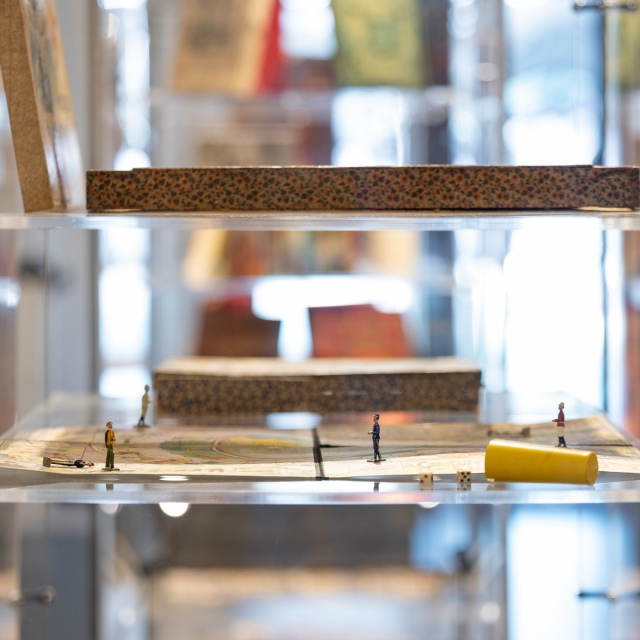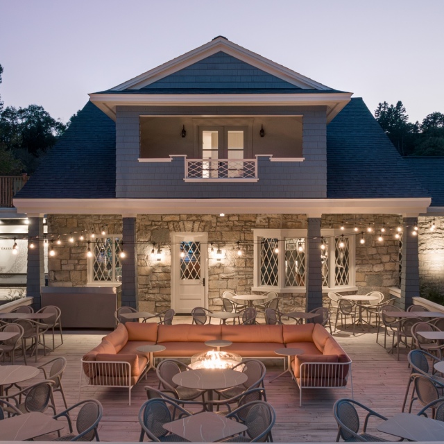portfolio Portfolio
L'Île Mystérieuse, places in homage to Jules Verne
project
Design of a restaurant-lounge, mini-museum and shop, at Pointe-au-Pic, in Charlevoix
FOR. design planning unveils the magic of L’Île Mystérieuse, where the story of a Jules Verne enthusiast unfolds. After having unearthed over 300 artifacts from auctions and estate sales over the years, the client dreamed of opening a museum where his collection could be displayed.
A real estate opportunity presented itself that allowed the client to convert his dream into reality, when he bought the building next door to the Auberge Truchon in Pointe-au-Pic, which he also owns. To enhance the offer to local and tourist clientele, he created an entire ecosystem around the museum, adding a restaurant-lounge and boutique. The result is Île Mystérieuse, named after the Jules Verne novel (The Mysterious Island) detailing the tragic end of his famous Captain Nemo.
This Île Mystérieuse is anchored in a 20th-century building nicknamed the Blue House, to which a new glass extension has been added. The house's doors, windows, and roof were completely renovated, while its stone walls and fireplaces were preserved and restored to their original state.
A curtain-wall extension, housing the mini-museum and boutique, impresses with its large exterior custom-made fresco, custom-designed by artist Gregory Fages, also the project's architectural designer. The work is the result of an elaborate creative process: the client first designed a collage of original images from Jules Verne's books, from which Gregory traced the drawings in digital format for printing on glass, with a watercolor effect on black and white etching. Thus takes shape the fresco of Captain Nemo's poignant death on Mysterious Island, dramatically illuminated in the evening to the delight of visitors and lodgers at the Auberge Truchon. The restaurant's entrance is similarly distinguished by a giant backlit map of the island, while a bay window and porthole portray maritime scenes and sea creatures.
Inside, visitors are immersed in a 19th-century cigar lounge atmosphere, where Jules Verne first editions, works of art and ship models are displayed like a cabinet of curiosities. Rattan furniture, coffered walls and cabinetry details reminiscent of old china cabinets further evoke the essence of the period.
The journey of Twenty Thousand Leagues Under the Sea continues around a large circular bar and staircase, all in bronze mesh and illuminated with fixtures propelling a beam of light. The resulting imagery is reminiscent of a submarine descending into the aquatic vortex. On the ceiling, glittering points of light recreate the constellation of Aquarius, Jules Verne’s astrological sign. Perforated metal mesh recurs as a dividing wall between the public area and the dining room benches, adjacent to a bronze arch that marks a pompous entrance to the restaurant area.
At the bottom of the circular staircase, the bathrooms are bathed in the blackness of the abyss. Custom-designed for this project, the wallpaper features skulls, gloomy-looking fish, eels, and golden coral against a murky background. A small spotlight timidly diffuses light, like a lantern fish. Under a large mirrored dome at the washbasin, visitors have the impression of being observed under a magnifying glass or through a telescope.
Above all, L'Île Mystérieuse is the story of a collector's passion. However, it is also a tribute to the co-owner's grandfather, father, and brothers, who all served as ship captains on the St. Lawrence River. Along with Captain Nemo, L’Île Mystérieuse is a tribute to them all.
Collaborator: SIMARD architecture
General Contractor: PointCo
Photos: Go-Xplore.com
award
GOLD Winner at Grands Prix du Design 2024, in the categories Restaurant ˃ 1,600 sq.ft, Integration of artworks, Stairs
year
2023
area
7,500 sq.ft.

