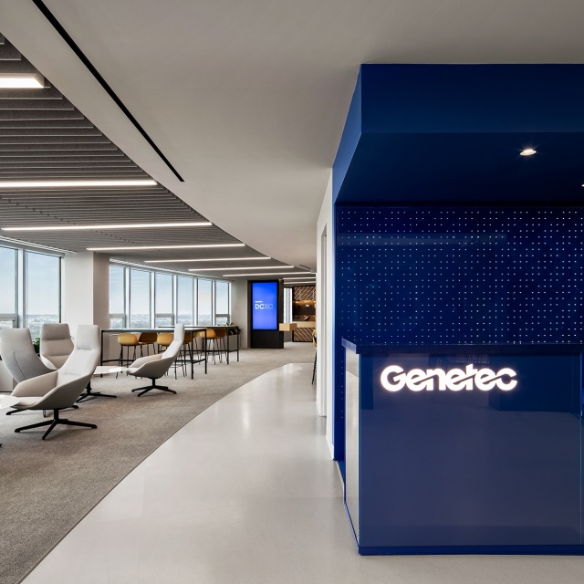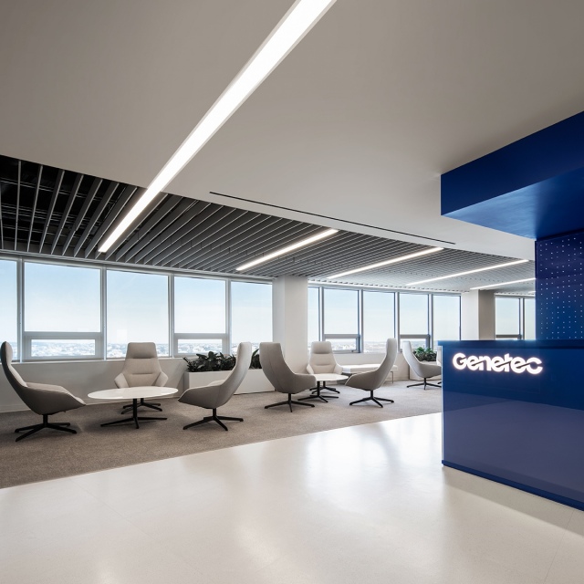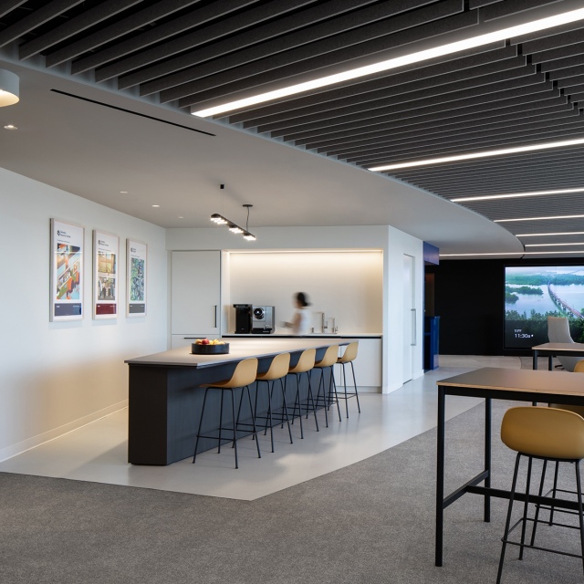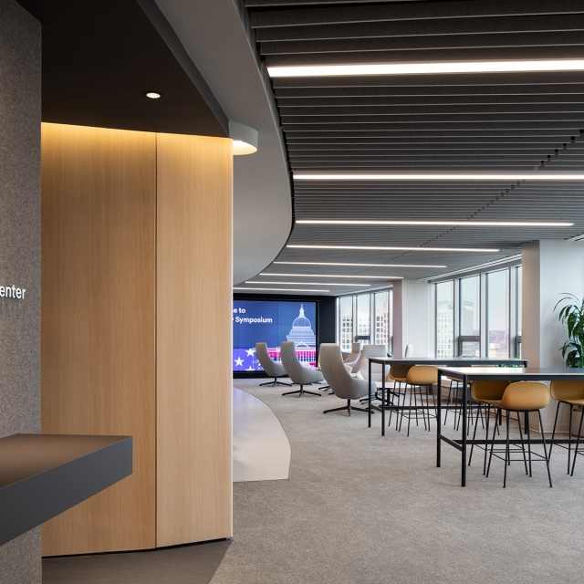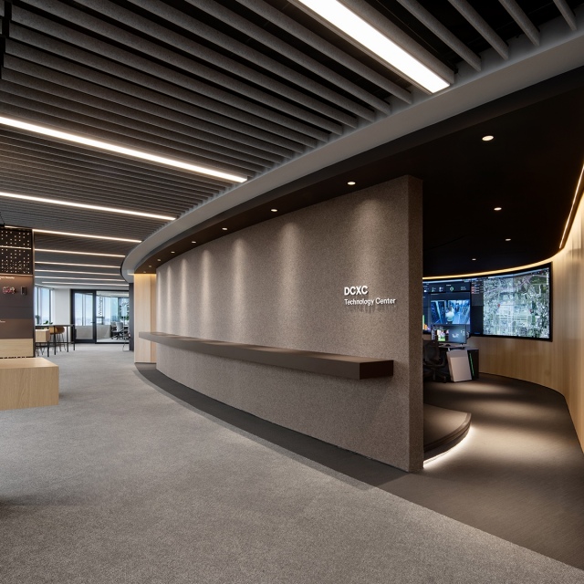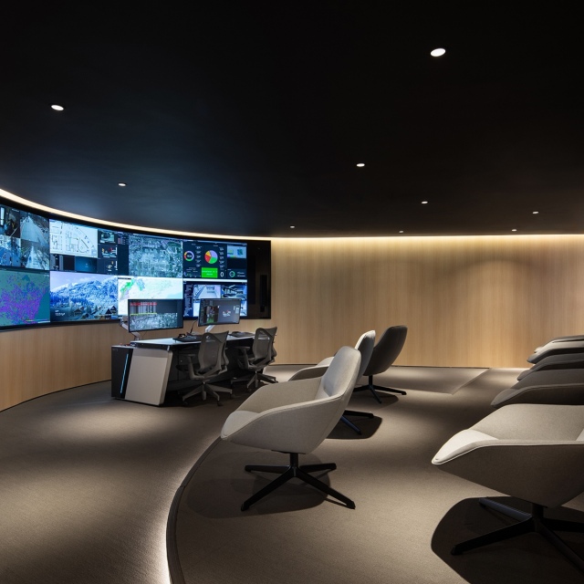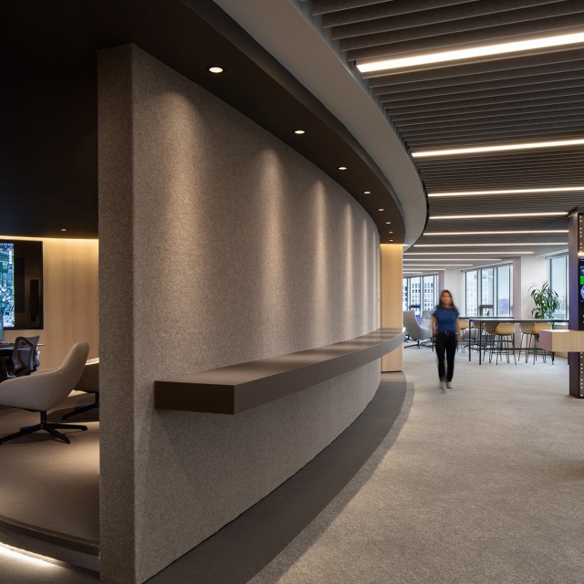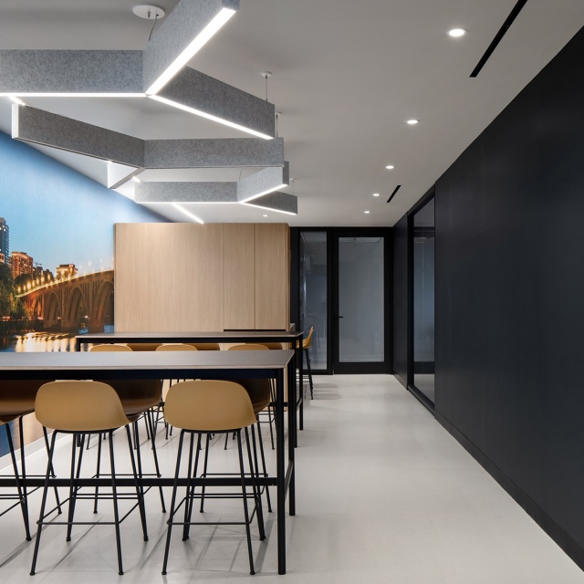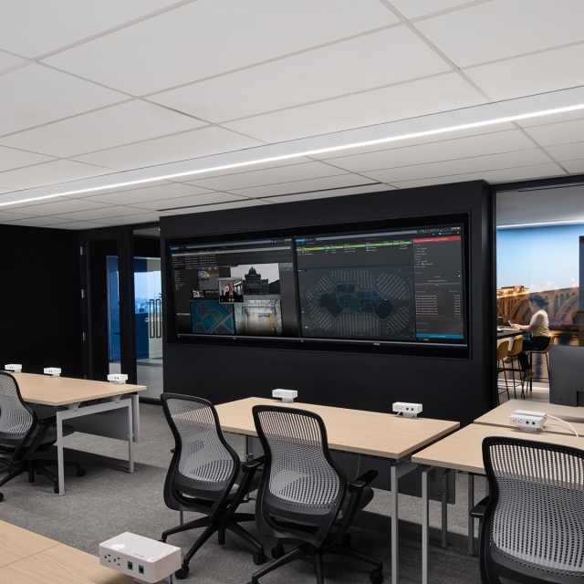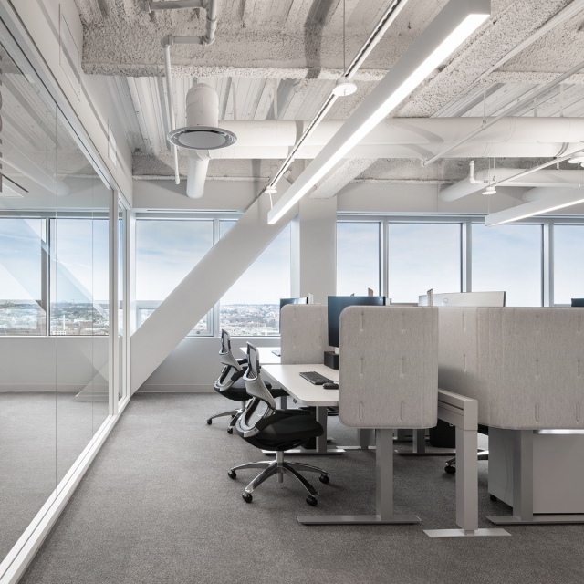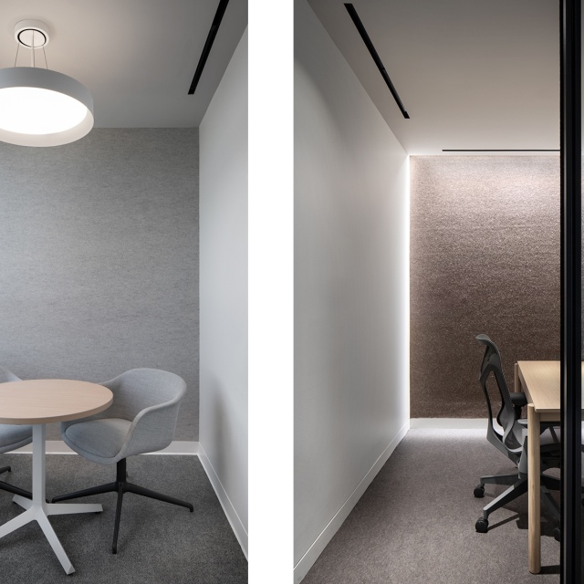portfolio Portfolio
American hub with a view on the Capitol
project
Design of Genetec American hub, located in Washington D.C.
With thousands of employees worldwide, Genetec has become a giant in high security. Its main clients include large corporations, but primarily airports and cities. To establish a solid presence in the USA, a branch in the capital was essential. With nearly 7,000 square feet, this new Genetec space now becomes the main American hub.
Located on the 25th floor of a curved building, both American teams and clients gather, connect, and receive training. FOR. designed a path following the architectural curves of the building and curtain walls, maximizing the view of Washington's main monuments and presidential helicopters.
This fluid circuit aligns various configurations, each encouraging a type of formal or informal interaction. At the reception, visitors are greeted as if at a hotel, with a high counter and concierge services: luggage storage for travelers, refreshments, and a lounge area with giant screens, also used for presentations and get-togethers. Then, the spacious client kitchen allows for quick discussions over coffee or joyful happy hours with a caterer. The Technology Center, where visitors experience a security situation simulation, resembles an intimate amphitheater with high armchairs, eight giant screens, a sound system, and subdued lighting. The path is punctuated with product displays and demonstrations and ends with formal meeting spaces in a large conference room with a view of the Pentagon and Capitol.
Promoting a hybrid work environment, the Washington offices are primarily a place of convergence and meeting for the work teams. They benefit from non-assigned workstations and closed offices, as well as various collaboration configurations. A training center, dedicated to both internal staff and clients, completes the curved design.
The unique geometry of the space required numerous architectural details. The 530 felt ceiling slats, installed one by one, provide acoustic and visual comfort and follow the circularity with precision. To maintain fluidity in the ceiling, even the linear ventilation grilles are curved, perfectly aligning with the slats and the ceiling features. Consequently, the lighting required special attention to accentuate the shapes and curves.
Among Genetec's 21 spaces worldwide, the Washington office is the president's favorite. Is it due to the spectacular views, the airy and fluid layout, or the marked curves? Regardless, they celebrated the opening of the American hub in grand style: gigantic fireworks illuminated the federal capital. Genetec has made its entrance into Washington.
Photos: Stéphane Brügger
year
2024
area
7,000 sq.ft.
products, materials and finishes
- Carpet: Shaw Contract
- Rubber Flooring: Nora
- Paint: Benjamin Moore & Sherwin Williams
- Felt: FilzFelt & Woeller
- Wall Covering (Wood Finish): Crown Surface Solution
- Sheer Curtains: Maharam
- Acoustic Ceiling Slats System: Zintra
- Recessed Fixtures: Focal Point
- Linear Suspended and Ceiling Fixtures: Focal Point
- Lunar Suspension – Collaborative Space: Eureka
- Lightbox: Pixlip
- Laminate: Fenix, Wilsonart, Formica
- Sintered Stone Countertop: Lapitec
- Quartz: Cambria
- Sink: Kindred
- Faucets: Newform
furniture
- Furniture: Knoll, Herman Miller, Davis, Krug & Geiger, by Burovision and MOI-DC Inc.
- Control Station: Lund Halsey

