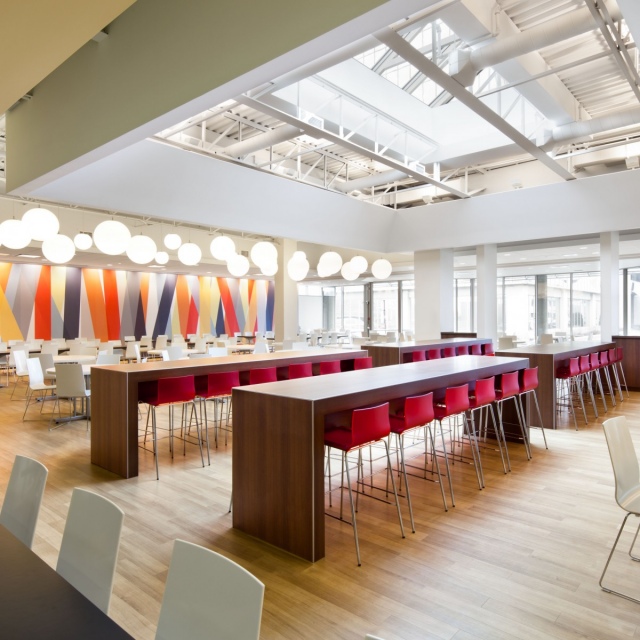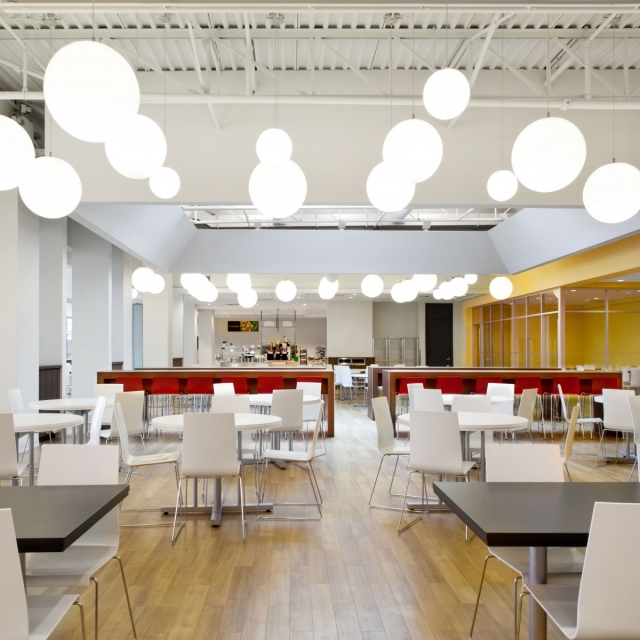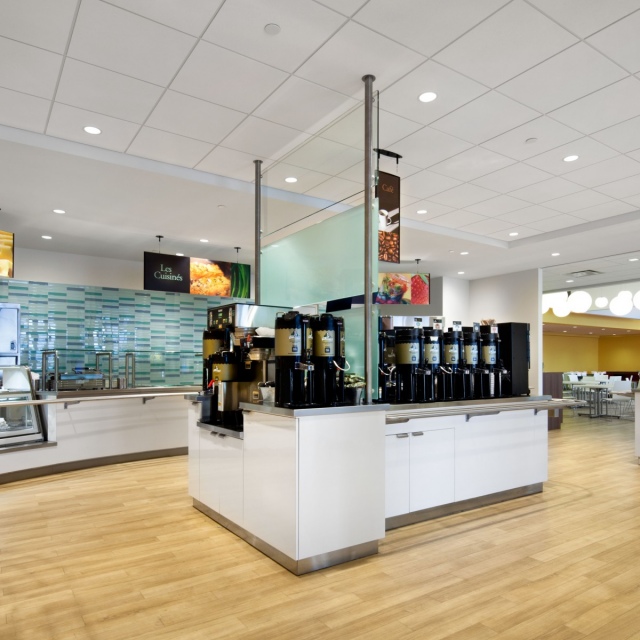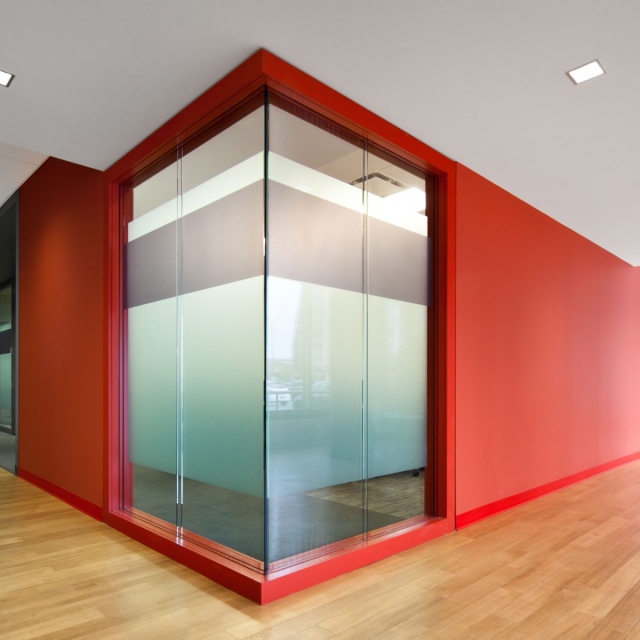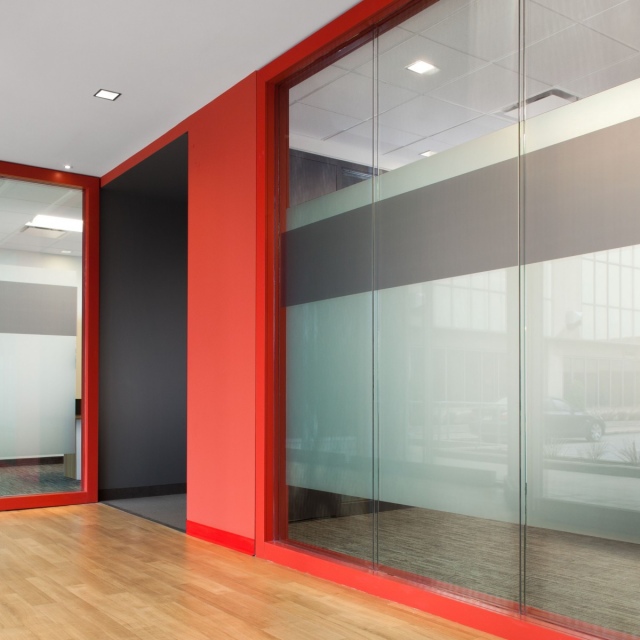Back to
portfolio Portfolio
portfolio Portfolio
Insurances firm
project
Planning of the reception area, a conference and training center, multifonctional rooms and a cafeterias for 250 to 450 persons, Montreal & Quebec, Canada
Conceive a gathering place that is sober, yet fresh and bathed in natural light. For this project we had to develop and integrate a new branding in order to unify all the divisions.
Photos: Stéphane Brügger
year
2011-2014
area
87 500 sq ft

