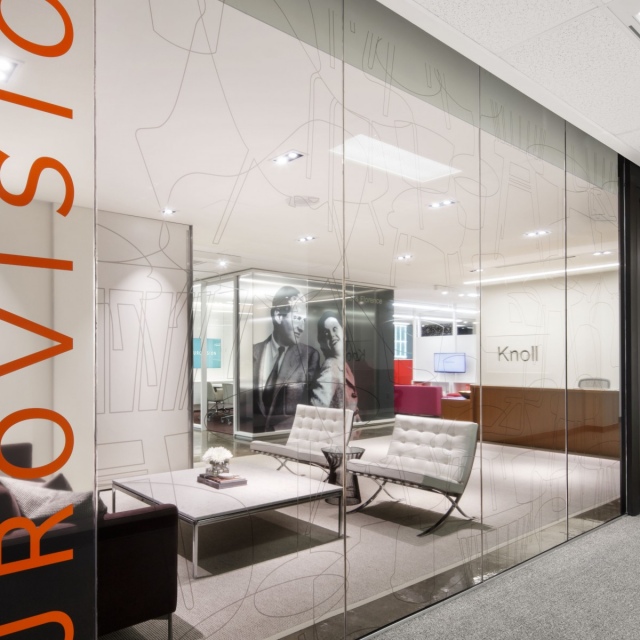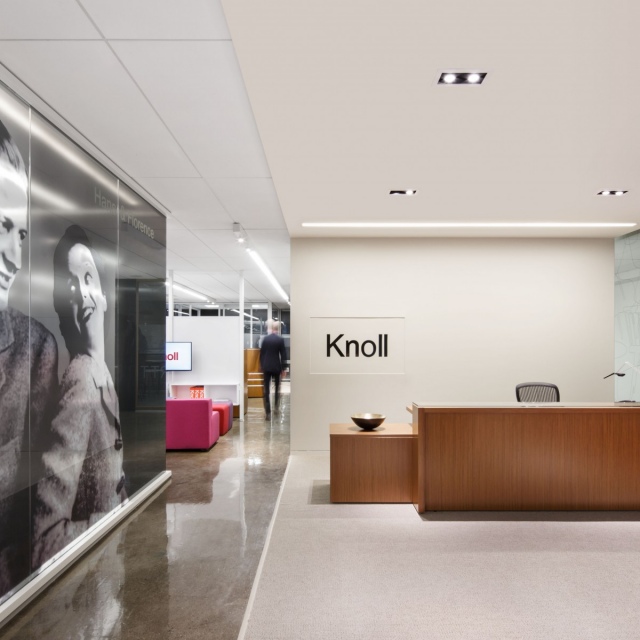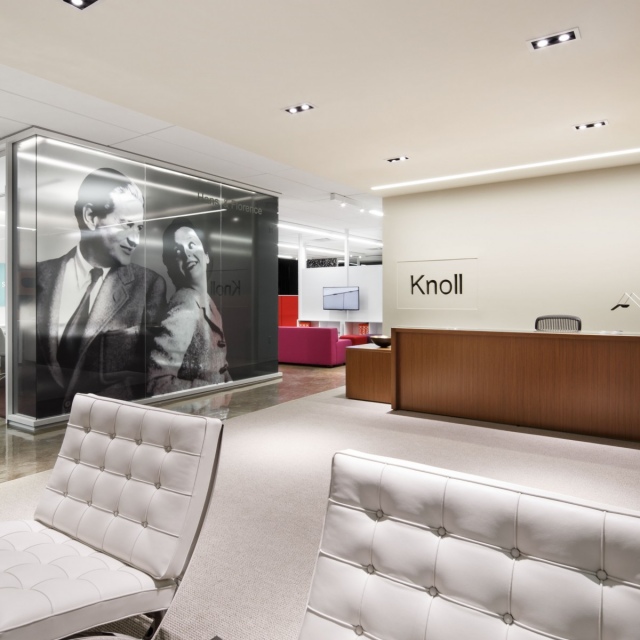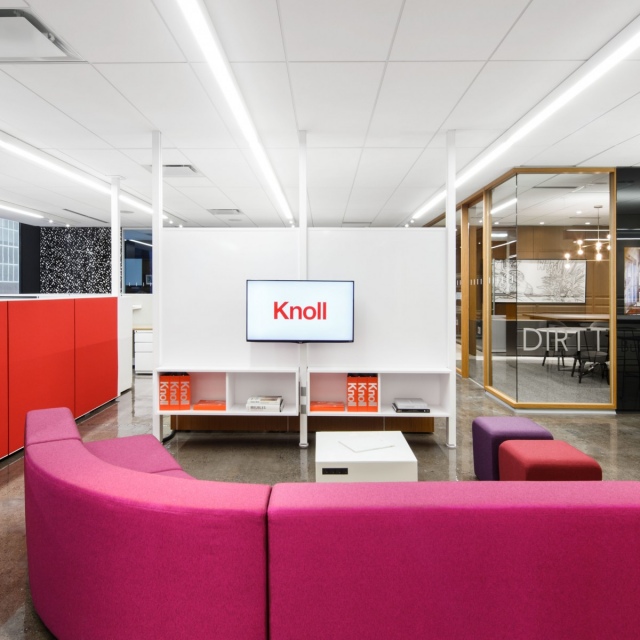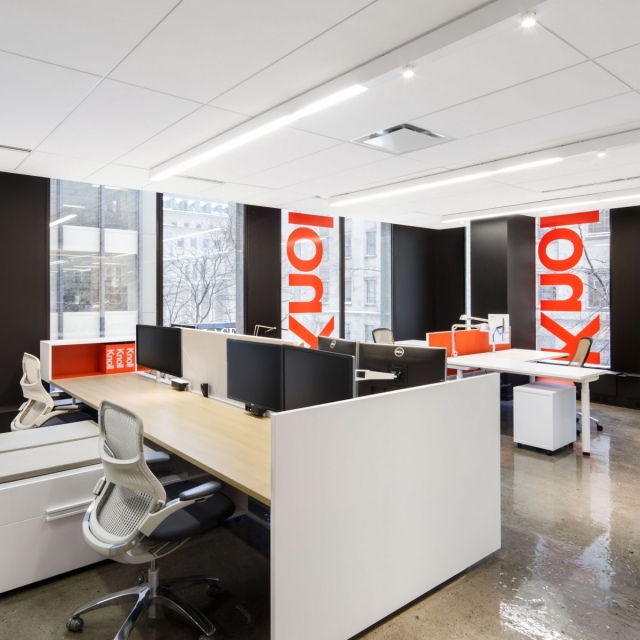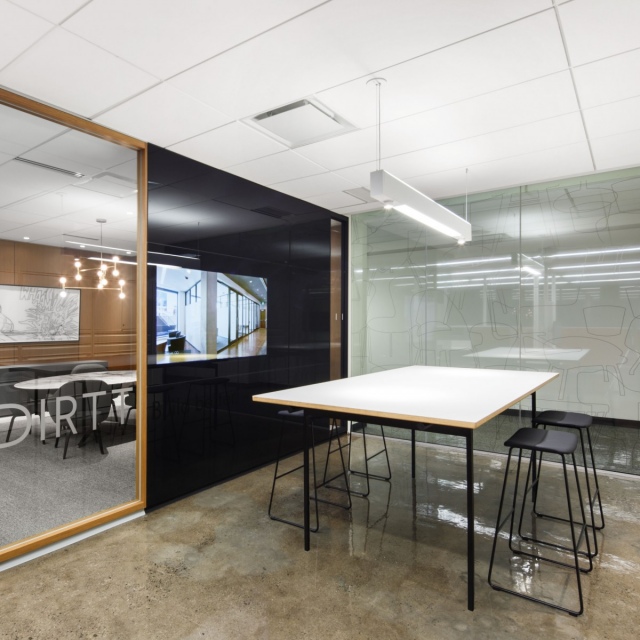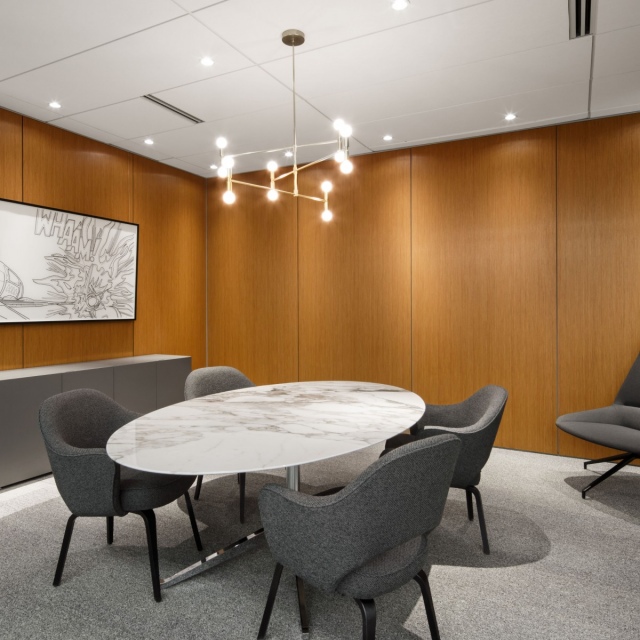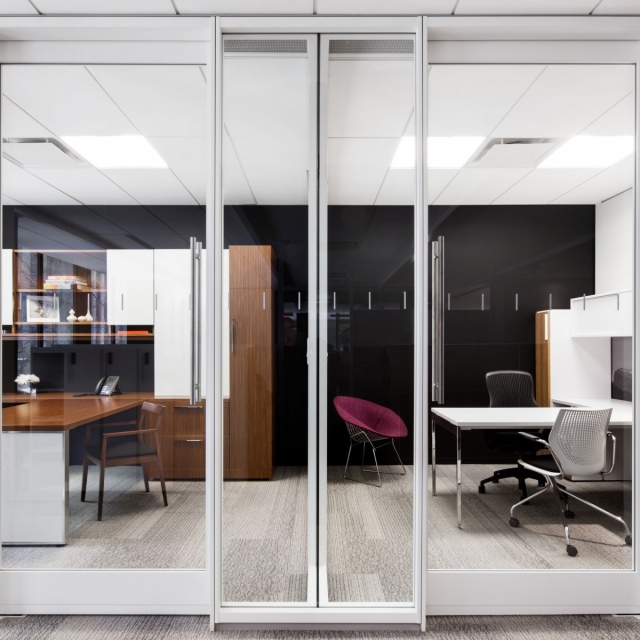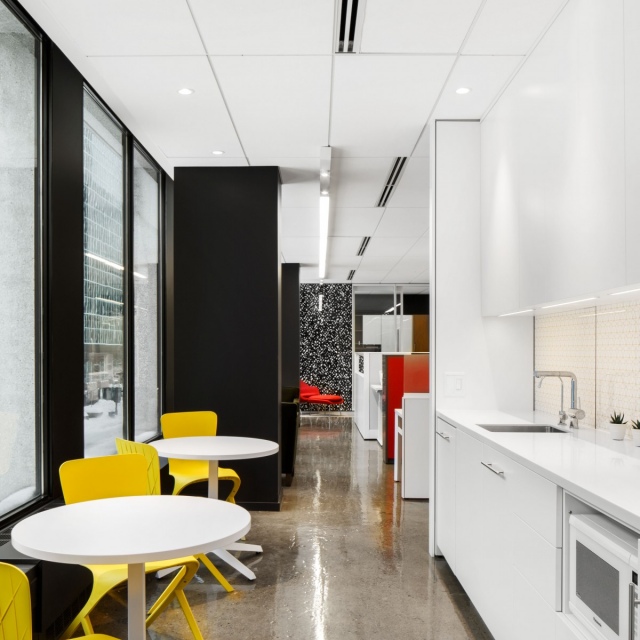portfolio Portfolio
Burovision Ottawa
project
Interior design of the new showroom, Ottawa, Canada
For their first presence in Canada’s Capital, Burovision envisioned a cutting-edge space that would immerse its visitors into Hans and Florence Knoll’s history as well as Burovision’s own universe. Therefore this new space is a proper balance between the sleek and classical lines of Knoll and the design forward twist of Burovision.
Like many of other Burovision spaces, the showroom and the offices are merged to create a working showroom. When two functions are combined, the design has to tell the story of not only the furniture, but also of its daily users. And because both the users and the furniture move throughout the seasons, the projects, the standards and the new collections, this space gives a maximum efficiency to migrate the footprint. In the same mindset, all the internal partitions are movable, using the DIRTT wall system which excludes the use of gypsum or painting.
In the capital city, federal norms and standards have to be respected and it is not an exception here: in this showroom, they mold the space. A suggested path respects this dimensional logic, going to office systems for a space of 6’ X 6’, to a 6’X7’ to a 7’X7’. Therefore it is the space and its layout that lead the discussion between employees and customers, and not the inverse situation.
Photos: Stéphane Brügger
year
2016
area
3 500 sq fr

